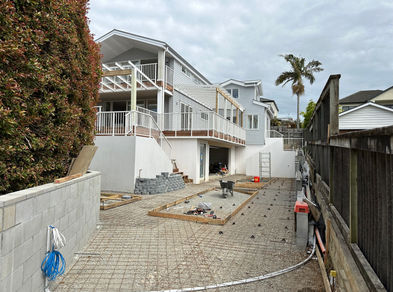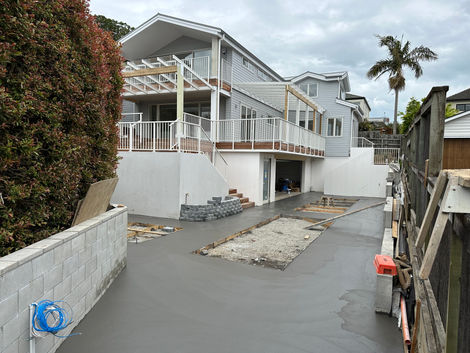
Project Highlights
Ground Work
To facilitate deep excavation for this impressive three-story residence, we constructed retaining walls around the property's perimeter. These included timber pole retaining walls, Dincell PVC concrete retaining walls and a concrete soldier pile wall to support the neighbouring garage. We maximized green space wherever possible including a strip down the long driveway to be planted with a beautiful Spanish shawl and a charming keystone garden near the entrance staircase. To manage stormwater effectively, we installed permeable pavers in the driveway and incorporated two retention tanks hidden below the front deck to harvest rainwater to be utilized in the gardens.
Main Home Structure
PVC Dincell wall panels enclose the ground floor double garage, retain the eastern ground level and become the foundation for the main living areas above. The second level and third level structures utilized a combination of steel and laminated timber beams and posts interlocking with an innovative and precisely engineered system. The second level boasts a large living dining, and kitchen area, with vast sliding doors to the covered and open deck spaces. The upper level contains two more bedrooms and a bathroom with the fourth bedroom doubling as a dream office space with stunning views of Mt Eden. It also features a media room and a bar leading out to a spacious balcony with expansive views. Despite the height restrictions of the site, the raking ceilings maximize the limits of the space and celebrate the complexities of this innovative build.
Outdoor Living
We designed and built a custom deck, creating the perfect outdoor space for relaxation and entertainment, with durability that stands up to the elements. Previous renovations had left the beautiful native Rimu looking like patchwork. We carefully integrated some additional recycled Rimu boards with the existing to restore it to its former glory.
Ellerton New Build
This new home was built on one of the last bare land blocks in the Heart of Mt Eden.
Despite the limited access and land area, our ambitious clients were determined to turn this empty lot into a spacious 4-bedroom home with three bathrooms, two living areas, a double garage, three covered decks, and a hot tub, all while accommodating the needs of a passionate gardener.
With the future in mind, all these areas needed to be connected by an elevator for seamless access to each of these levels of this stunning forever home.
































