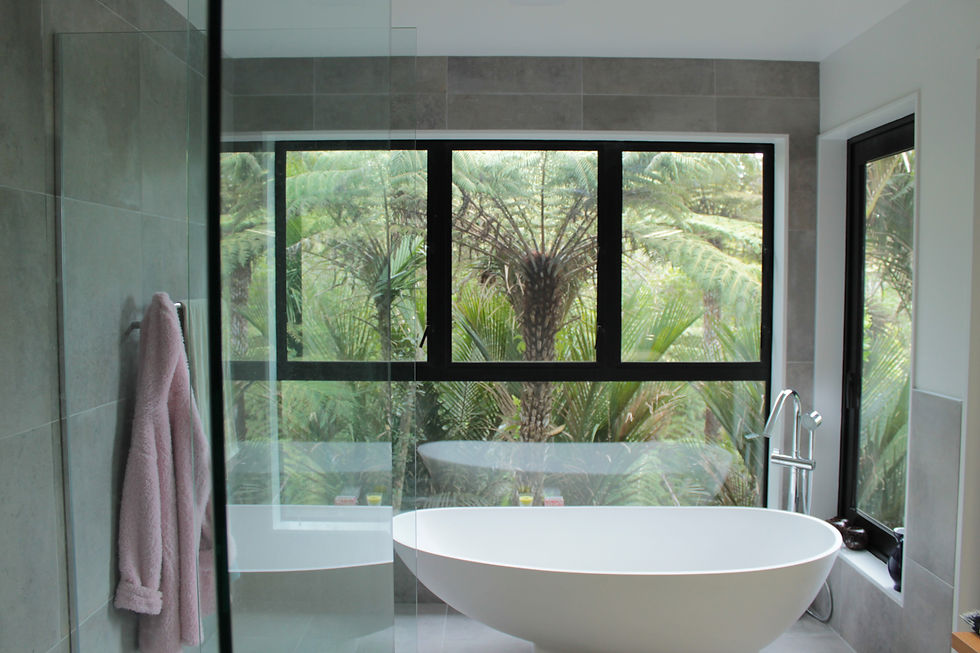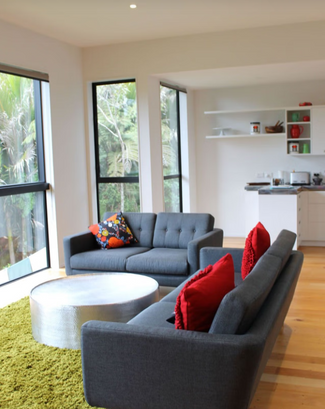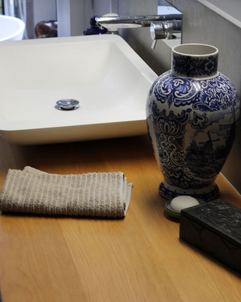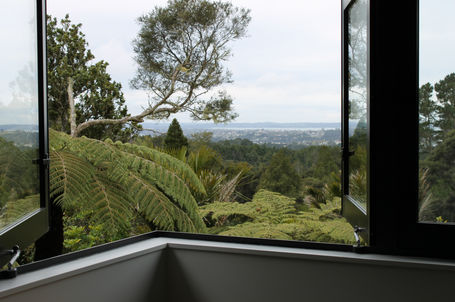
Project Highlights
Foundation
Set atop a gently sloping section, we constructed a new home that boasts an open-plan layout featuring three spacious bedrooms and two stylish bathrooms. Accessibility is a priority; our team tethered the existing loop driveway and front entrance with a level entry boardwalk, ensuring a seamless transition into the home.
Features
Our attention to detail is showcased through the wide cedar sills on feature windows, adding elegance and enhancing natural light throughout the space. Inside, the upcycled timbers create a stunning feature wall behind a standalone fireplace, providing warmth and character.
Living & Dining
The main living and dining area is flooded with light thanks to two skylights, creating an inviting atmosphere while remaining nestled in the stunning native Oratia bush. We take pride in our craft, ensuring each project is executed with precision and care. Contact us today to discuss how we can bring your construction dreams to life!















